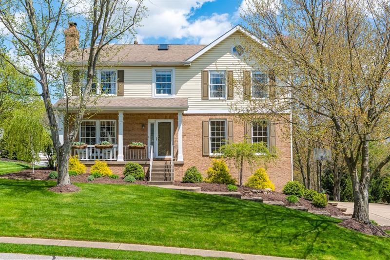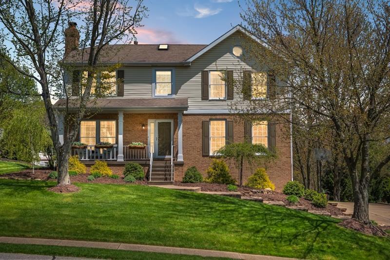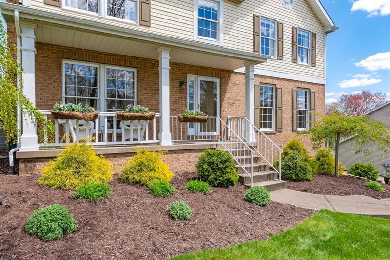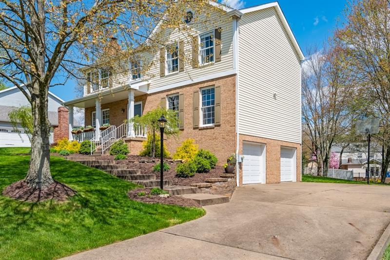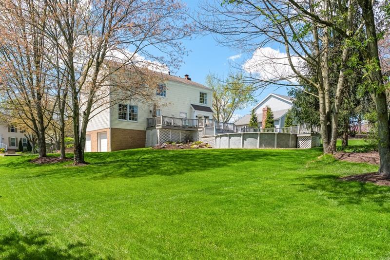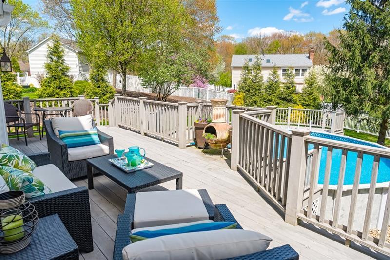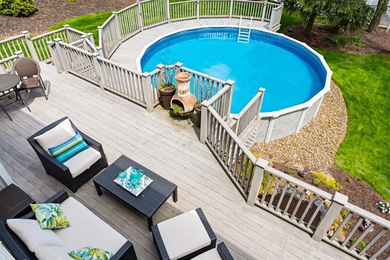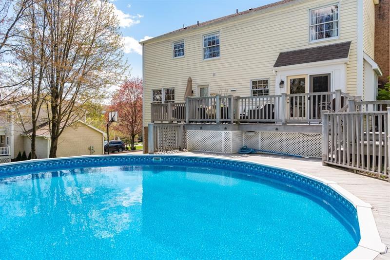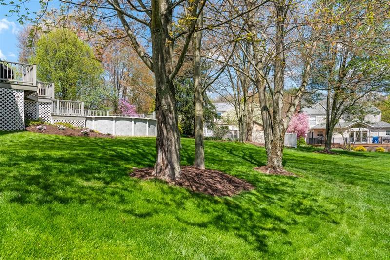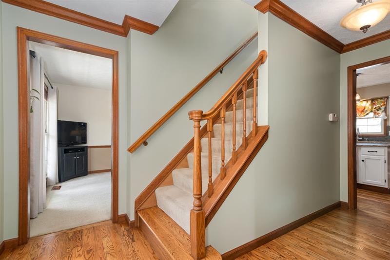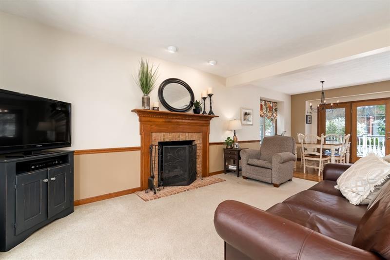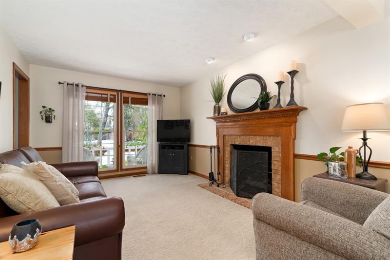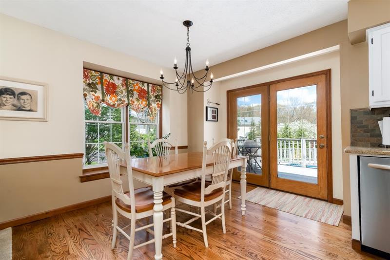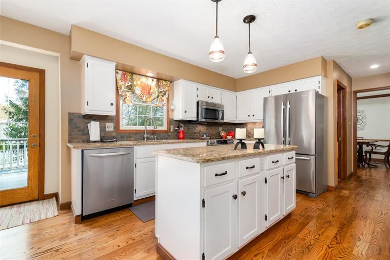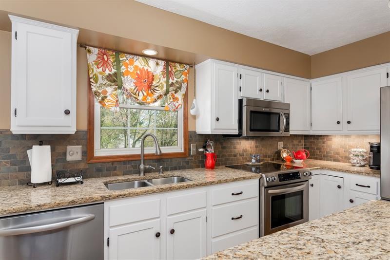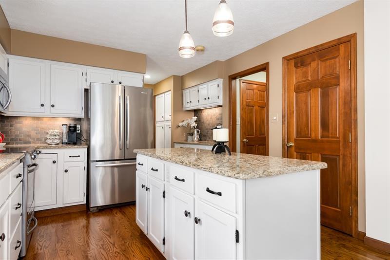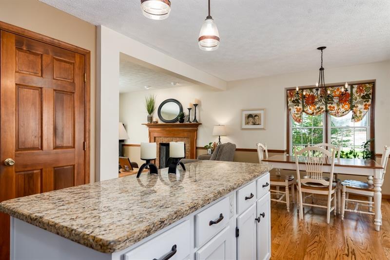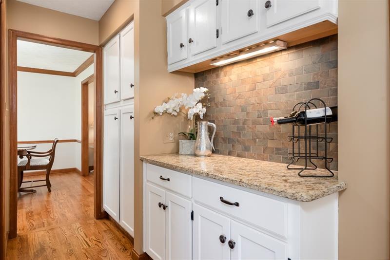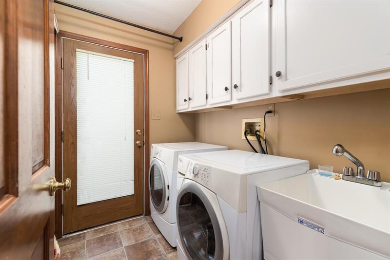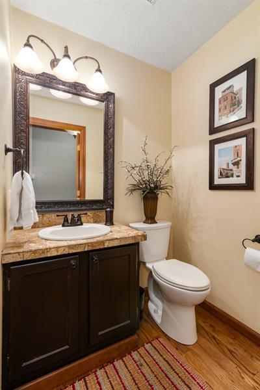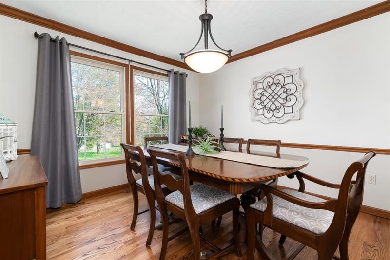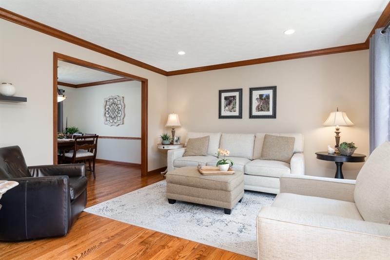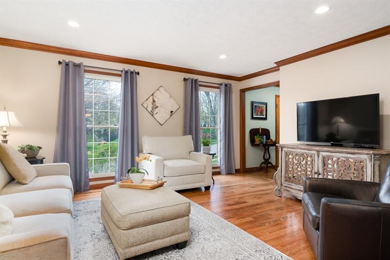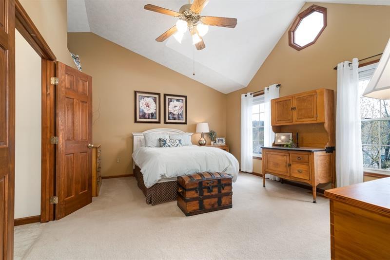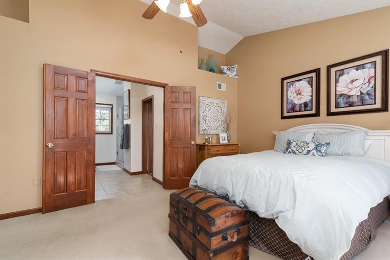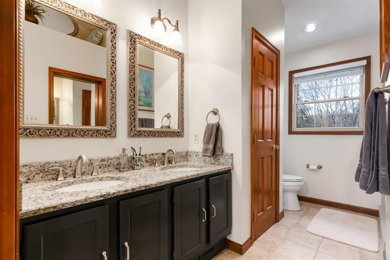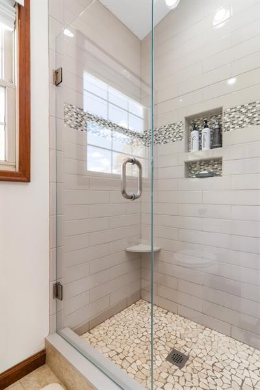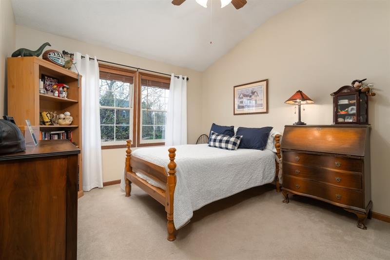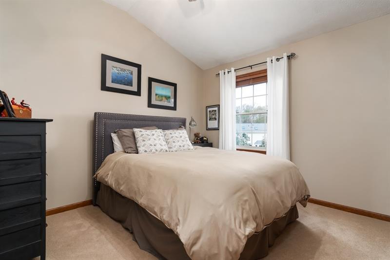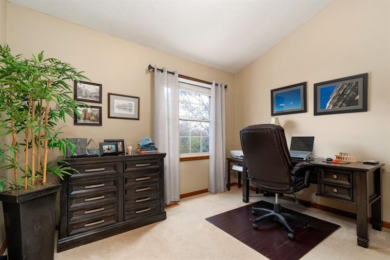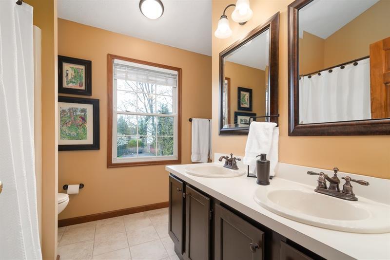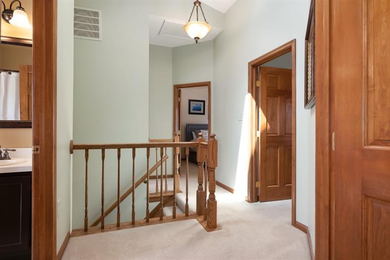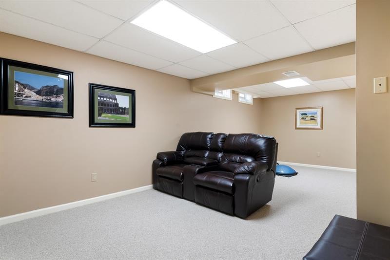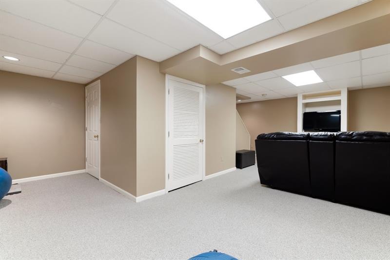304 Valerie Dr
Cranberry Township, PA 16066
Get Directions ❯
- RES
- 4
- 2 Full / 1 Half
Shown With Pride! Beautifully maintained and landscaped. As you approach, you'll be greeted by an inviting front porch, perfect for relaxing with your morning coffee. Step inside to discover an updated kitchen featuring granite countertops, ample storage, an island, and a separate coffee station. This open-concept kitchen flows seamlessly into the family room, making it ideal for the cook who loves to entertain and stay connected with family and friends. The main floor also boasts a convenient laundry room for added convenience. Upstairs you will find 4 bedrooms and the master bathroom has been tastefully updated for a touch of luxury. The lower level of the home is finished, providing even more space for recreation or relaxation. Outside, you'll find a back deck complete with a pool, perfect for those warm summer days. It's the ideal spot to unwind and enjoy a refreshing margarita. Conveniently located close to Graham Park, restaurants and shopping.
Property Features
- Refrigerator
- Dish Washer
- Disposal
- Electric Stove
- Microwave Oven
- Kitchen Island
- Automatic Garage door opener
- Washer/Dryer
- Window Treatments
ROOMS
-
Living Room: Main Level (16x13)
Dining Room: Main Level (12x11)
Kitchen: Main Level (23x12)
Family Room: Main Level (16x11)
Game Room: Lower Level (24x12)
Laundry Room: Main Level (7x5)
-
Master Bedroom: Upper Level (18x13)
Bedroom 2: Upper Level (12x11)
Bedroom 3: Upper Level (11x11)
Bedroom 4: Upper Level (11x9)
ADDITIONAL INFO
-
Heating
Gas
-
Cooling
Central Air
-
Utilities
Sewer: Public
Water: Public
-
Parking
Integral Garage
Spaces: 2 -
Roofing
Asphalt - Status: Under Contract
-
Estimated Annual Taxes
$4,686 -
Approximate Lot Size
84x130x56x41x144 apprx -
Acres
0.2900 apprx
